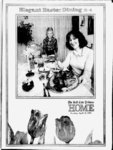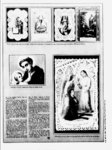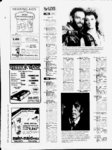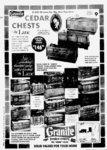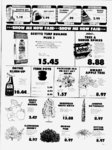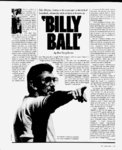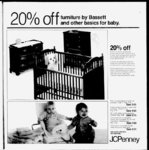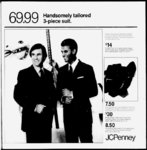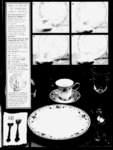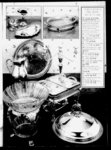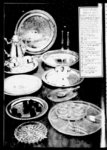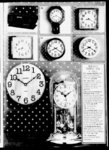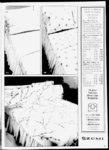| OCR Text |
Show homes of The Prairie-styl- e American architect Frank Lloyd Wright 1 by Gordon F. Howley - "Ugly buildings." Frank my teeth hurt" Then again. Wnght war never a man to mince words He hated paint, and curtains, loved trees ("design around them," he commanded his students) and never indulged in modesty once while the maestro was looking over one of his own designs, an apprentice overheard him whisper, "I am a genius His carper was long and controversial, but today Frank Lloyd W right ( is considered by many the only American to rank among the world's greatest architects It's undeniable that few artists in any field could match him in energy, imagination, and output. He is best known by the man in the street for his innovative public buildings including New Yorks Uuggenheim Museum, which sits like a gigantic egg on Fifth Avenue Hut Wright's greatest contribution to architectural expression is tne Prure st le home - which at the popular level inspired the post war craze for the modem ranch house AND HF.RE IN suburban Oak Park, a half hour from downtown Chicago, its possible to see 25 Wnght designed homes and to visit the architect s own home and studio, and Unity Temple Wnght'-- . early masterpiece of controlled space Most of these buildings are within one square mile that has been declared a National Histone District Oak Park is so richly endowed liecau.se it was here in 1889 that the budding genius built his own simple shingled cottage with $5,000 borrowed from his boss, Louis Sullivan. until Wright spent the next 20 years in Oak Park he ran away to Europe with a client's wife working at first for the architectural firm of Adler and Sullivan and then stnking out on his own and earning the considerable reputation he enjoyed until his death in 1959 at 92. OAK PARK, III Lloyd Wright said, "make 1867-195- ' GUIDED TOURS OF the historic district costing are given on Saturdays and Sundays. Tours begin Oak Park Visitors Center at 158 at the Forest St. On weekdays, Acoustiguides with taped commentary may be rented from the center for tours (also $5). Apart from the architect's home and studio, and Unity Temple, all of the homes are in private hands and the interiors are closed to the public, except during the annual house walk (this year Saturday, May 16) when several owners open their doors to visitors. The owners, however, are used to the celebrity status of their houses and no attempt is made to hide them behind high fences and shrubbery. On sunny days its not uncommon to see half a dozen knots of streets with people strolling one of these tree-line-d maps, guidebooks, and tape players in hand. Those trees were only saplings when Wright lived here and streets to rode a horse along the towns brick-pave- d check the progress of his rising buildings. IN THOSE DAYS Oak Park was a model middle-clas- s suburb that valued hard work, strong family ties, and regular attendance at one of the many local churches. (Ernest Hemingway was born here and Wright designed a home for Ernest's uncle George.) Wright's earliest houses were moonlighting prohe called it bootlegging that he worked jects on evenings while still employed by Adler and Sullivan. (A story is told of how Sullivan, riding to work one morning, saw a foundation being poured and recognized it instantly as a Wright design. Sullivan, who had insisted that his employees put all their energies into the firms projects, became $5 1981 19, April Lake Salt The 11 18 Gordon E. Rowley is from Esmond, R.I. a freelance travel writer The Nathan Moore house in Oak Park, III. was designed by architect Frank Lloyd Wright. Photo by T.S. England. furious and when he got to the office, fired Wnght.) The first building on the tape tour is Unity Temple at Lake Street and Kenilworth Avenue, which Wright designed in 1906 after the original frame Unitarian church burned. Working with a limited budget of the architect abandoned the traditional $45,000, arched roof and soaring spire to create a massive complex of rectilinear solids that shuts out street noises and gives the congregation a quiet oasis in which to worship. WRIGHTS OWN VOICE describes it on the tape: When you sat in the temple, you were sitting under a big concrete slab that let your eye go out into the clouds on four sides. Youll notice that the features were arranged against the interior space . . . because it was dawning on me then . . . that the reality of the building did not consist in the walls and the roof, but in this space within to be lived in . . . Continuing up Kenilworth Avenue to number 334, the visitor then sees the H.P. Young House, which Wright remodeled in 1895. With its steeply pitched gables, diamond pane glass, and facade, the house at first resembles that mock-Tudo- r design so common in affluent American suburbs. But looking closer, one sees that an almost Mondrian concern for rectilinear shapes and the sweeping cantilever that serves as the porch roof are already hinting at Wrights more mature style. NEXT ON THE tour is the architects home and studio (corner of Forest and Chicago Avenues), a rather modest abode compared to the homes Wright built for others. Only seven years ago, rumor had it that the building, then in private hands, would be torn down. But alarmed citizens hastily formed the Frank Lloyd Wright Home and Studio Foundation to save it. What began in 1889, the year of Wrights first marriage, as a small Queen Anne house, became over the next 20 years a living laboratory for the architects design experiments. Ceilings were lowered and raised, walls were thrown up, then torn down and so many additions and alterations were made, the clarity of Wrights original plan is now much obscured. The most drastic changes came in 1911 when Wright remodeled the studio into apartments. But even now, while the building is being restored to its 1 appearance, Wrights genius is evident everywhere. STANDING IN THE middle of the ground floor of the house, one gets a feeling of airy openness as one living area flows into the next. In the bay of the restored dining room, a band of patterned art glass windows close to the ceiling lets in ample light, yet maintains privacy. Such windows, which need no half-timber- pre-191- curtains, became a hallmark of Wright's Prairie homes. Here too are Wright's first furniture designs, d dining room chairs, including narrow, surprisingly comfortable and intended to create a feeling of intimacy. On the second floor, the childrens playroom has a barrel-vaulte- d ceiling, a recessed balcony and a fireplace mural depicting a tale from Arabian Nights, yet the low windows along the sides of the room give it a childs scale. A GRAND PIANO was recessed into the space under the balcony stairs. Only the keyboard shows and the stairtreads can be lifted to let out the sound. The studio, added to the house in 1893, had a drafting room with a balcony suspended on chains (now being restored), an octagonal library, and a centrally located office from which Wright orchestrated a steady stream of commissions. Just a block from the studio is the Nathan G. Moore House (333 Forest Ave.), another Tudor-inspire-d home, but this one overlaid with geometric and oriental shapes. Wright had designed the house originally in 1895 but in 1922 it burned. Moore, a strong-wille- d lawyer, asked the architect to return to Oak Park and rebuilt it. NO DOUBT THE oriental touches we see today are a result of the six years Wright had spent in Tokyo supervising the construction of his Imperial Hotel. A sharp, contrast comes further along Forest Avenue at the first true Prairie houses Wright designed: the Frank W. Thomas House (built in 1901) and the Arthur Heurtley House (built in 1902). Both have an arched entrance, and two stories with the upper floor containing the main roosm. Both also present a long, low profile that suggests the openness of the prairie. And their deep soffits, bands of casement overhanging eaves, and frieze-lik- e windows, give the impression of providing shelter and security. THEY ALSO REFLECT the organic qualities of Wrights architectural: the use of natural woods, mottled and stucco surfaces, natural brick, and autumnaj color schemes. When Wright was building these houses nearly 80 years ago people came from miles around to see them. They had seen, Wright said, something new, something fresh. The same is true today. For more information write: Oak Park Tour Center, 951 Chicago Ave., Oak Park, 111.60302, or call high-backe- |
















































































































