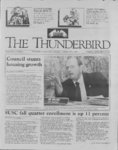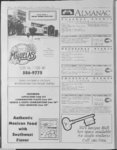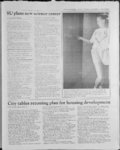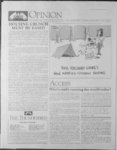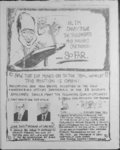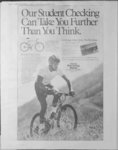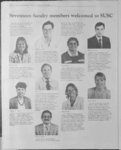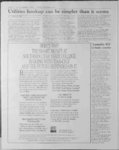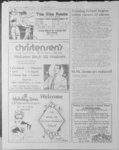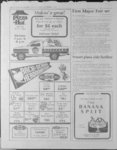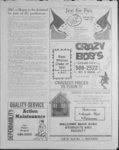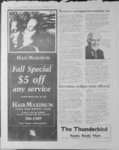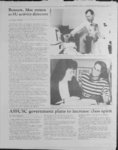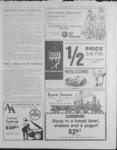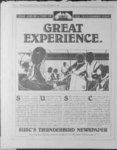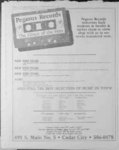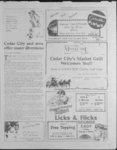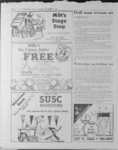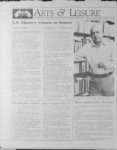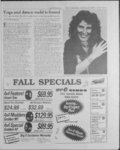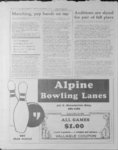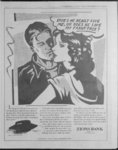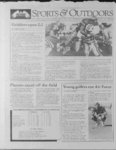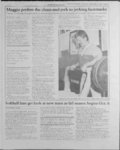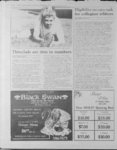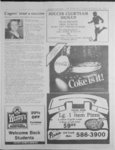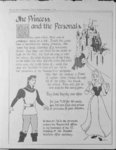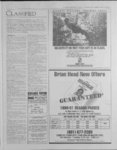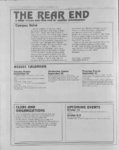| OCR Text |
Show THE THUNDERBIRD SUSC TUESDAY, SEPTEMBER 25, 1990 SU plans new science center BY moved, and at one time the college planned to locate offices temporarily in Oak Hall. Richards said, however, that by building the new structure the old center could still be put to use. With all of these things weighed out, we felt that an entirely new building was more reasonable, could be built on our budget and on better soil, said Richards. The building really isnt that old, unless you consider the drastic improvements made in soil and seismographical science in the last 25 years, he said. The proposal for a new building was presented to the Board of Regents on Friday, Sept. 14, where it was given a verbal A written request for the building will be given at the Regents meeting in October. They want us to go ahead and not hold back the design plans, said Richards. The request will be taken to the State Legislature in January 1991. SUSCs Science Center is ranked second on a statewide list of college buildings needing renovation. The projects estimated cost is $9 million. A sum of $5.6 million was allotted to the school in February 1990 for renovation purposes; the remaining $3.6 million will be requested from the state this coming January. The new building will contain 80,000 square feet of space, compared to the existing centers 55,000. According to Richards, the proposed building will house enough classes to cover estimated growth for the next 25 years. The architect for the project is Bill Browning, from the Scott William Browning Agency in Salt Lake City. Richards said if the building goes to bid in April or June, construction could begin as early as May or June 1991. Completion of the building will take approximately 18 months to two years. Although there are problems with the current Science Center, administrators plan to use the building for two more academic years. The building could be used to relieve enrollment pressures, said Richards. "We all know that the building has to come down, its just a question of when. AMANDA REESE Due to a multitude of structural problems, SUSC has scrapped plans for renovating the Science Center and it now plans to construct a new science building. Preliminary plans would locate the new structure in the existing Library parking lot. SUSCs Science Center, constructed in 1962, fails to comply with many state building codes. The building is without handicapped access and does not meet seismographic codes, said Michael D. Richards, vice president for college relations. In addition, the building was built on collapsible soil, and has had a sinking problem since it was built, said Richards. That problem, however, was corrected in We all know chat the building has to come down, its just a question of when, said Michael D. Richards, vice president for college relations. 1988 when repairs were done to the east wing of the building. The proposed renovation, along with bringing the building into compliance with state codes, would have added 28,000 square feet of classroom space. However, said Richards, the centers existing structural supports could not accommodate such an addition without repairs. The east side is basically sound, but we have to repair the rest of the building, he said. An array of internal problems were also slated for repair. Along with extensive structural work, the electrical system and ceilings were scheduled for repair. The building is basically in a dilapidated condition, said Richards. The renovation plan also created scheduling problems for SUSC. With the contruction going on, the Science Center could no longer house classes. Plans were being made to distribute classes normally held in the Science Center throughout other campus buildings. Faculty offices would have also been PAGE 3 T 1 I f 4 1 I I ! I i f Lisa Gill, a freshman theatre arts major from Henderson, Nev. performs the slot. amazing feat of dropping a payment into the new Cashier's Office drop other and tuition lines avoid payments with by making Students can now long checks through the slot located on the north side of the office. Receipts can be picked up later at the Cashier's window. City tables rezoning plan for housing development (CONTINUED FROM PAGE 1) The total number of units can be translated into three beds per unit average. The project is designed as a combination of studio, one-- , two-- and The apartments with an emphasis on two bedrooms. 700 the in be would of the maximum capacity complex to 800 person range. This is, of course, assuming that residents would be single (or) married students, and some folks from the Elderhostel, Elliott said. Cedar Citys Manager Joe Melling has been watching the housing shortage trend grow to alarming a total proportions. We have in the community that bring situations housing shortage. There are two this about: the rapid growth of SUSC and an increase in Cedar Citys industrial development of about 30 said. percent in the last two years, Melling The controversy, which divided those attending was not so Tuesday nights City Council meeting, much concerned over the fact that additional housing be is needed, but rather where such a project would located. Those against the proposed location, JTianY of them homeowners living in adjacent neighborhoods, raised their concerns. u One such concerned citizen, Eric Brown, speaking in three-bedroo- m behalf of concerned homeowners, said that complex would serve only construction of the 300-un- it to create safety hazards for elementary school children as they commute on foot to and from South Elementary School. In his address to council members, Brown commended SUSC President Gerald R. Shenatt for his the college the many past accomplishments in making it is. He that success economic and educational in ignoring the however, wisdom, Sherratts questioned communitys welfare in favor of SUSC. Claiming no fiduciary interests in the project, Michael D. Richards, vice president for college relations needs single responded by saying that the city seriously accommodate multi-famil- y to units and homes family SUSCs burgeoning enrollment. In sum, SUSC is we project turning away students. Without the housing, that 200 students will be turned away this fall. Eric Schmutz, against rezoning of the proposed site, countered Richards claim. There has been no of housing. Realtors published study on the availability claim that they havent turned away anyone from seeking living quarters. Not so, said ASSUSC President Julie Stuart, students. Quality s speaking in behalf of SUSC 3,700 students and community employees are being turned away by a lack of housing. The community must take care of its own people; it is incumbent on the community to provide housing for its tenants.. In a show of support for a zone change, Stuart and representatives of the student body bused from their annual retreat near Beaver exclusively to attend the council proceedings. Another contention that has drawn sharp responses from both factions is that the proposed site does not have roadway access nor adequate parking space allotted to support the large volume of traffic that would be realized. In all, there were six or seven items that the Cedar City Planning Commission felt the developer failed to answer which forced commission members to deny a zone change questions that were first asked by the commission during an Aug. 21 meeting, according to Rich Wilson, chair for the city planning commission. The developer in his presentation never answered the questions satisfactorily to the commission. He never explained how hed protect the integrity of the neighborhood as it now stands, he never explained how hed add amenities such as a buffer wall between the residential zone and the project, Wilson said. |

