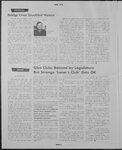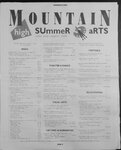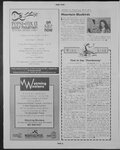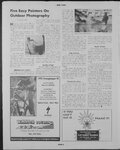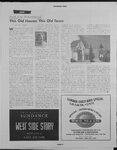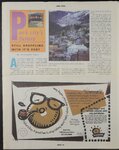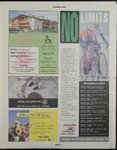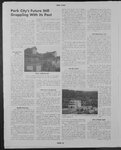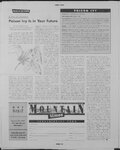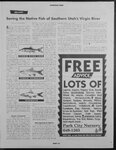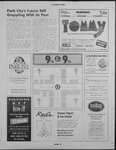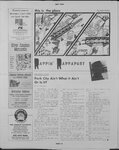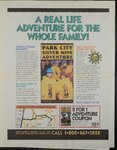Wasatch Mountain Times | 1996-06-01 | Page 12
| Type | issue |
| Date | 1996-06-01 |
| Paper | Wasatch Mountain Times |
| Language | eng |
| City | Park City |
| County | Summit |
| Rights | In Copyright (InC) |
| Rights Holder | Leslie Miller, Midway, Utah |
| Publisher | Digitized by J. Willard Marriott Library, University of Utah |
| ARK | ark:/87278/s6c88bd7 |
| Reference URL | https://newspapers.lib.utah.edu/ark:/87278/s6c88bd7 |
Page Metadata
| Type | page |
| Date | 1996-06-01 |
| Paper | Wasatch Mountain Times |
| Language | eng |
| City | Park City |
| County | Summit |
| Page | 12 |
| Reference URL | https://newspapers.lib.utah.edu/ark:/87278/s6c88bd7/30510448 |

