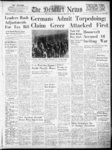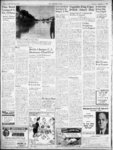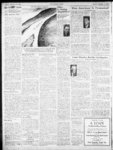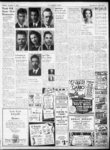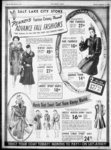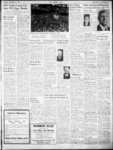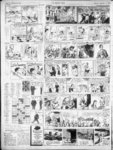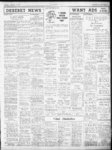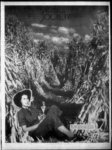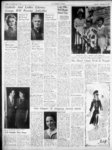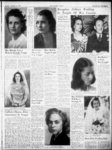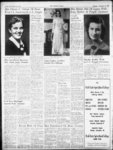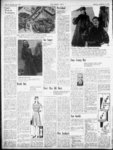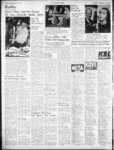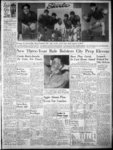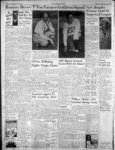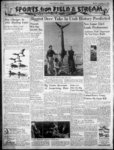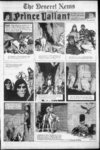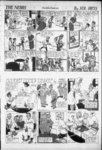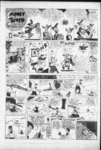Pages | 35 of 42
Deseret News | 1941-09-06 | Page 35
| Type | issue |
| Date | 1941-09-06 |
| Paper | Deseret News |
| Language | eng |
| City | Salt Lake City |
| County | Salt Lake |
| Rights | No Copyright - United States (NoC-US) |
| Publisher | Digitized by J. Willard Marriott Library, University of Utah |
| ARK | ark:/87278/s6z94b73 |
| Reference URL | https://newspapers.lib.utah.edu/ark:/87278/s6z94b73 |
Page Metadata
| Type | page |
| Date | 1941-09-06 |
| Paper | Deseret News |
| Language | eng |
| City | Salt Lake City |
| County | Salt Lake |
| Page | 35 |
| Reference URL | https://newspapers.lib.utah.edu/ark:/87278/s6z94b73/25597282 |
